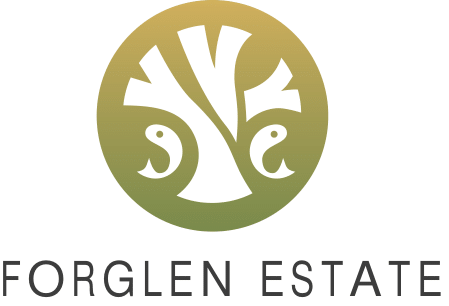After purchasing Y Cwtch, in 2019, we decided to knuckle down and strive to complete this magnificent project ahead of us. We knew it would take hard work and long long days to get there, but this was the year, the year to conquer this grandiose challenge. After several cups of tea and discussions on where to start – we were now committed.
First, we needed to strip everything back to a shell, we started with the stone walls by hacking every bit of lime and horsehair from them – something I had never seen before, but this is what was previously used to plaster!
Next to do were the floors. No machine could fit through the original and incredibly narrow doors in the cottage, so once again, our hands were the best tools…We chose a shovel and mattock each and started hacking at that too. Now I love the sun, but this was a very, sweaty day.
After digging down a few feet, we decided to pull down one of the walls in the kitchen too, we wanted more of an open and social space. We envisioned a kitchen diner, using the lighting as a room divider, rather than isolating them with a wall!
Once everything was stripped away, we could finally start filling it all back in – we repointed every stone wall, replaced some of the stupendous granite flagstones in the sitting room, created a new set of stairs, fitted carpets, built new stud walls, and ceilings, plastered and painted over them, fitted the electrics and the plumbing! We thought it would only take a couple of months to finish this project…
Now the bit I love most, designing. This was our chance to create the modern, yet characterful and traditional country home we had been visualizing throughout all of our hard work. We wanted the tiles to be in keeping with the area, so of course, we chose slate! Black slate seemed too dark, we were worried it would suck too much of the daylight in the bright, minimal kitchen we wanted to achieve. So in the end we picked an Indian Rajah slate. The soft riven brown and mauve base with attractive varying tones of pinks and reds would complement the walls and warmth of the room perfectly!
It took a few weeks to level, lay and grout the flooring. It definitely felt good looking back at our work! Then after a few more biscuits with our tea, we fitted the toilet, shower, sink, and kitchen units. We could finally see how this place was going to look, could it really be working out how we hoped?! We were amazed at how it was all coming together. Now, all we had to do was place the last furnishings in, clean up and we were pretty much ready to go!
We could never forget this wonderful project, every process was a learning curve, and we still look at it today in complete awe. We truly love what this property has become, It has become part of us! We hope to continue to finalize and improve aspects of Y Cwtch throughout our lifetime here at Pandy Farm.
